Our Services
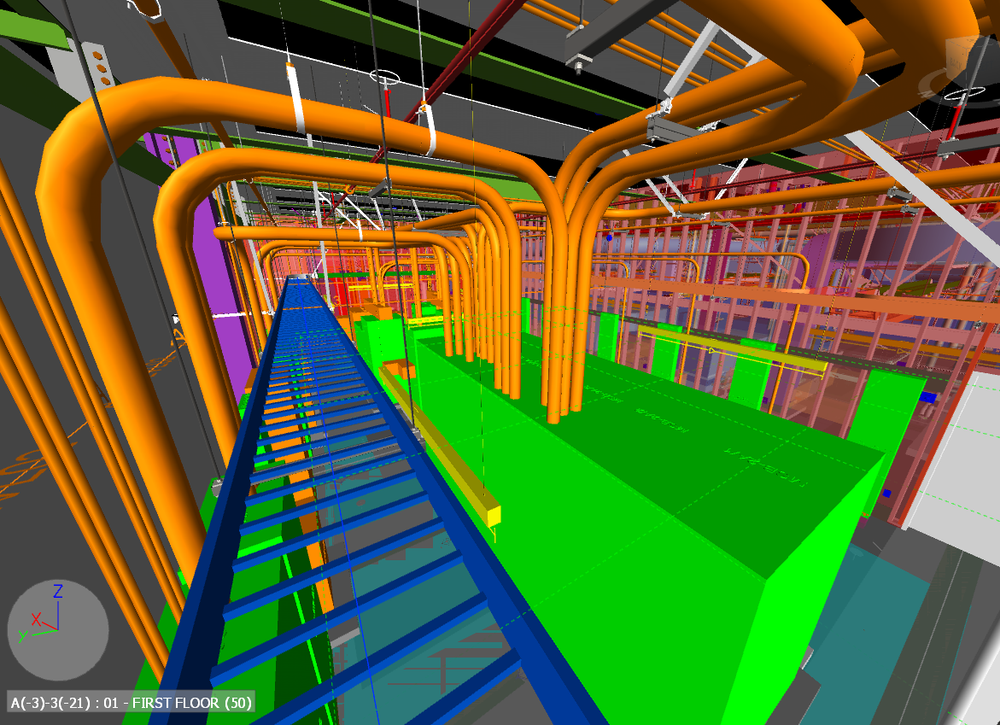
Building Information Modeling (BIM)
Building Information Modeling (BIM) is a digital approach to managing information in engineering and construction. It involves creating a digital model that accurately represents the physical and functional characteristics of a building. BIM is used to improve collaboration, reduce errors, and optimize decision-making throughout the construction process.
The primary goal of BIM is to create a digital model that reflects real-world standards and conditions. By utilizing BIM, stakeholders in the construction process can better understand and visualize how the building will look and function in the real world, allowing them to make informed decisions that lead to more efficient and effective construction practices. Overall, BIM is an essential tool for streamlining workflows, reducing errors, and improving collaboration in the construction industry.
ISO Detailing and Prefab Construction documents
The process and detailing of the Prefab set of documents plays a vital role in simplifying the installation process by minimizing the cost of labor and material. By providing a clear design intent and BOM (Bill of Material), fabricators and assemblers can work efficiently and effectively by reducing the time and cost associated with assembly and field installation. Additionally, these documents help to reduce errors, downtime, and ensure that each component is fabricated and assembled according to the specified design. Thus improving the quality of the finished product in any environment. (Additional information and examples available upon requests)
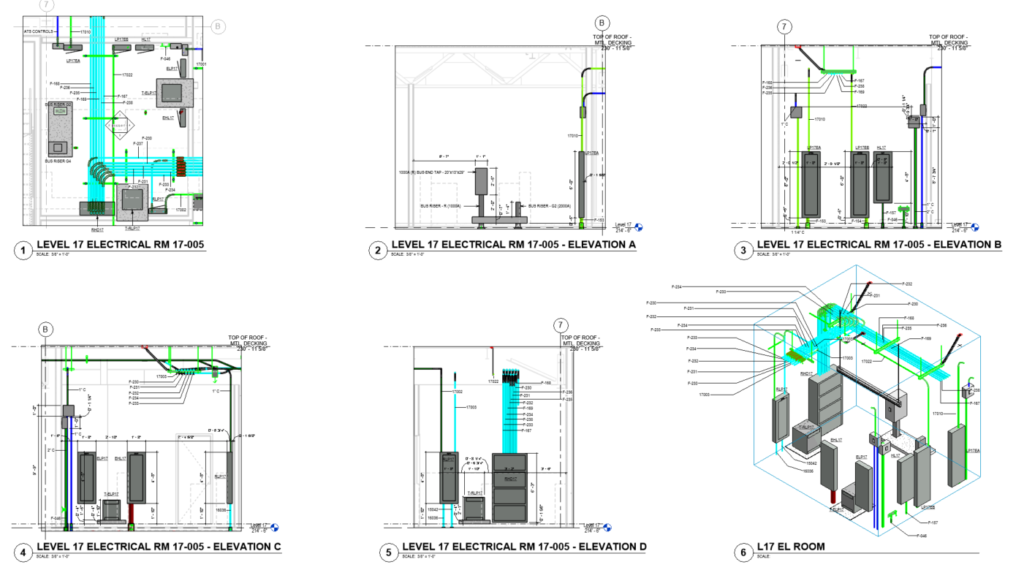
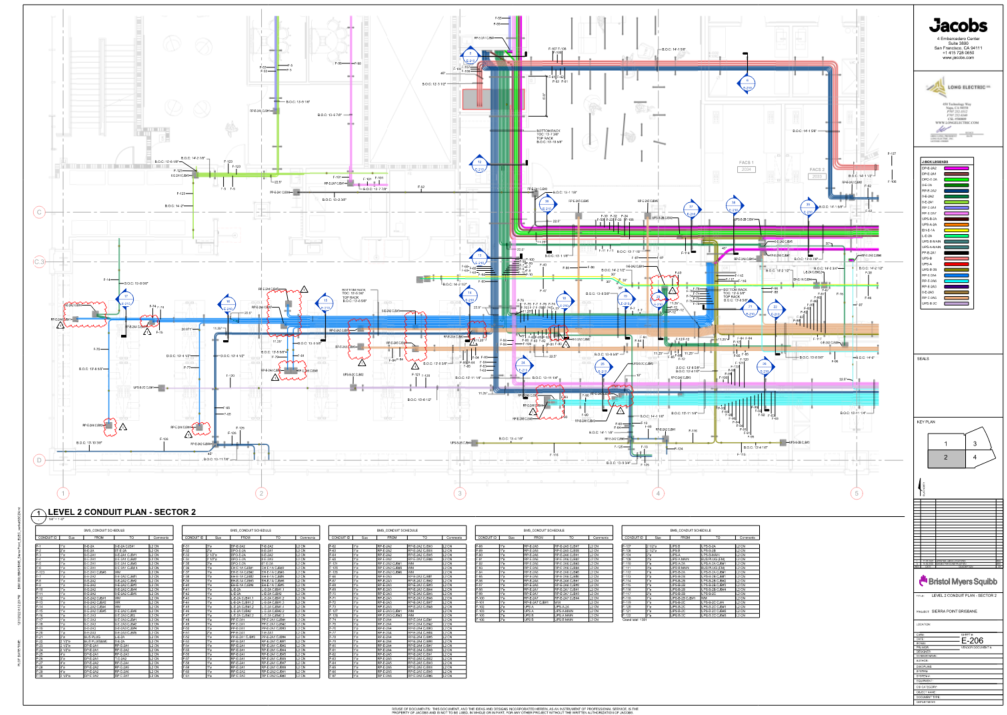
Shop Drawings
Industries We Service
Commercial
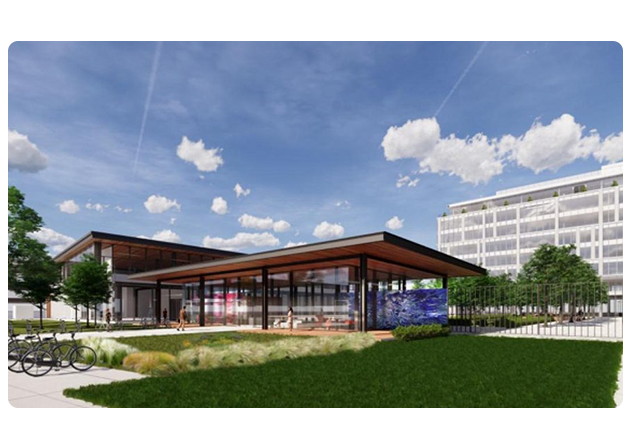
For commercial building projects, our team brings extensive knowledge and proficiency to each project. We have a deep understanding of the unique requirements associated with commercial spaces, whether it's office buildings, retail establishments, or hospitality venues. From initial design and installation to ongoing maintenance and upgrades, we are equipped to handle projects of any scale. We prioritize energy efficiency and cost-effectiveness, ensuring that your commercial building operates seamlessly while minimizing energy consumption. With our expertise, attention to detail, and commitment to client satisfaction, we are your trusted partner for all your commercial project needs.
Residential
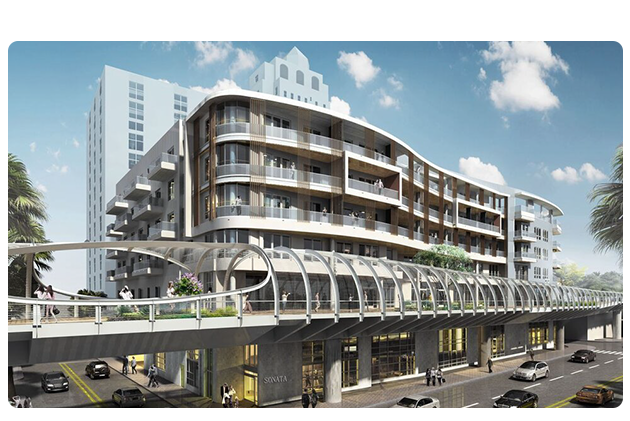
Our experience in the High Density Residential sector enables us to navigate the unique challenges posed by large-scale residential developments. We have the expertise to handle complex electrical systems efficiently, ensuring the safety, reliability, and functionality of every installation. Whether it's wiring multiple floors, implementing smart home technologies, or optimizing energy efficiency, our team is well-equipped to deliver exceptional results.
Bio-Medical Life Sciences
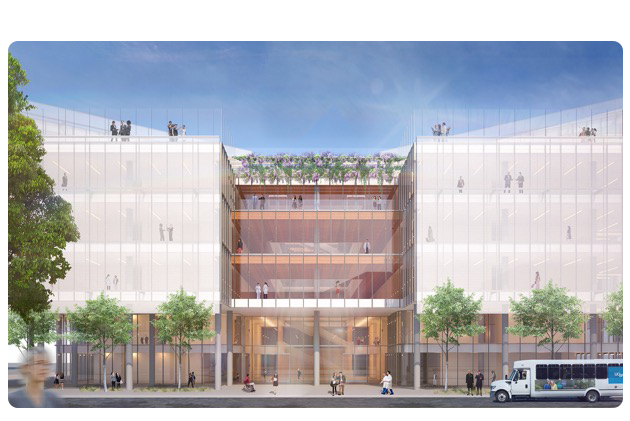
In the Bio-Medical life sciences field, precision and reliability are paramount. Our experienced team has successfully completed projects in research facilities, hospitals, and laboratories, ensuring strict compliance with standards and regulations. We specialize in designing systems tailored to the unique requirements of bio-medical environments.
Education
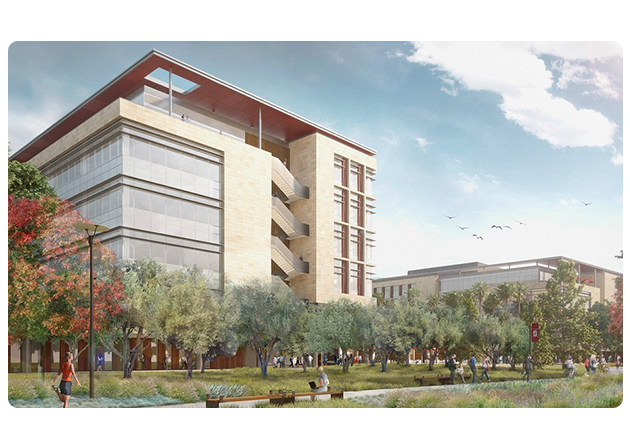
When it comes to educational institutions, our team understands the unique needs and challenges these projects can face. We have extensive experience working in schools, colleges, and universities, where safety, reliability, and functionality are of utmost importance. From classrooms and laboratories to administrative buildings and sports facilities, we are well-versed in designing systems that meet the specific requirements of educational environments. With our comprehensive understanding of the educational sector, we are dedicated to providing top-quality services that contribute to the success and efficiency of educational institutions.
